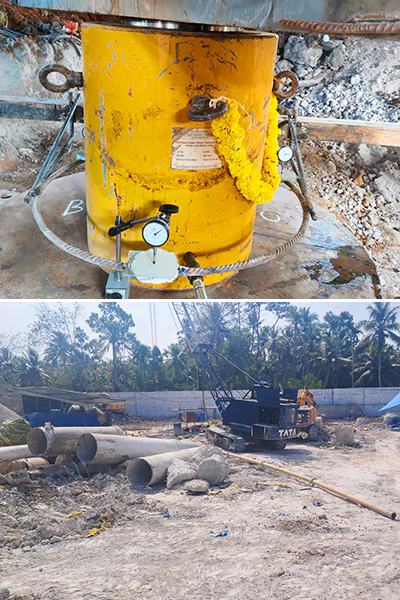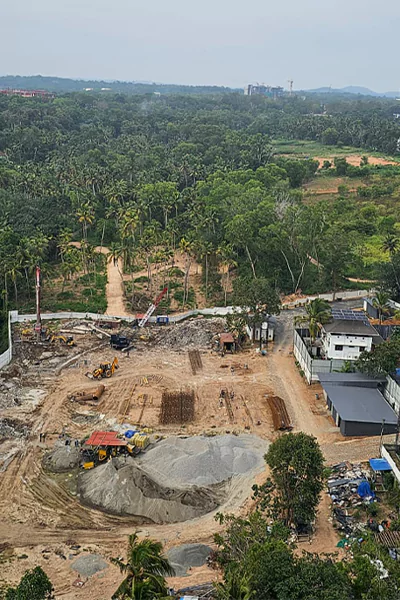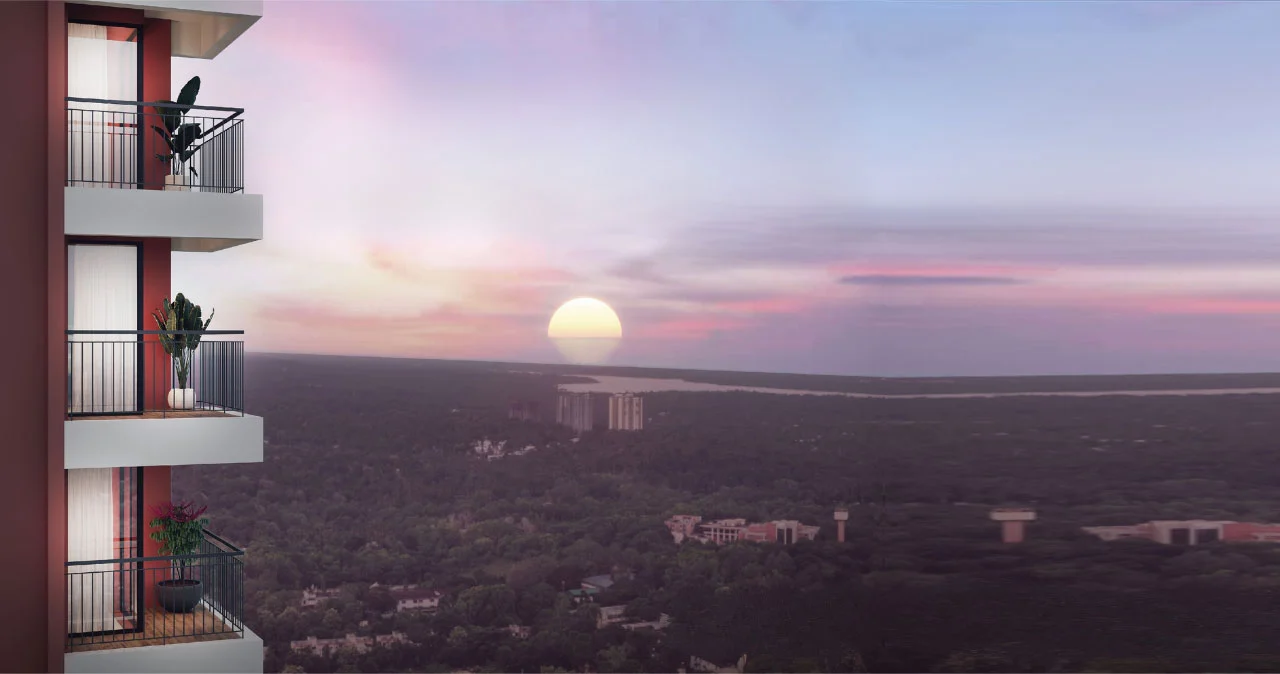
LET NATURE'S MELODY
NURTURE YOU!



Close To Technopark Phase 4 Trivandrum
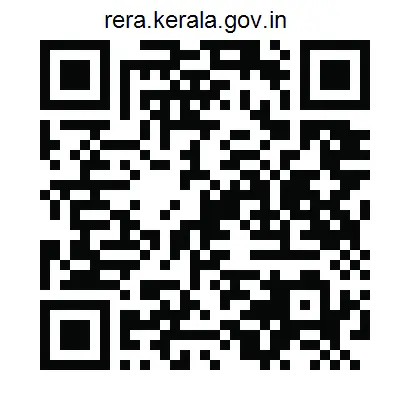

WELCOME TO
SFS MELODY OF THE WIND
For families balancing young children and high-pressure IT careers, nature offers the perfect retreat - calming the mind, easing stress, and nurturing well-being.
At SFS Melody of the Wind, we bring you closer to this harmony. Located in Pallippuram - right at the heart of Trivandrum's future IT growth, yet surrounded by open skies and greenery - these homes are designed to let nature in.
COMMON AMENITIES
- Pickleball Court
- Boardroom
- AC Multipurpose Hall
- AC Fitness Centre
- Sky Cinema
- Kids’ Play Area (Open)
- Kids’ Room
- Double Height Entrance Lobby
- Terrace Party Area
- Walking Track
- Rooftop Infinity Swimming Pool
with Jacuzzi & Kids' Pool
- Furnished Guest Suite
- Landscaped Open Terrace
- Library/Recreation
- Massage Room and Toilet
- Games Room
- Yoga Deck
- Caretaker’s Room
- Manager/Fire Control Room
- Drivers’ Room with Attached Toilet
- Ladies’ Room with Attached Toilet
LET NATURE'S MELODY
BREATHE
LIFE INTO YOUR HOME
Every one of the innovatively designed 4, 3 & 2 BHK homes at SFS Melody of the Wind are thoughtfully designed to welcome the elements -sunlight, breeze, rain, and seasonal rhythms into your everyday life. This seamless connection between indoors and the natural world encourages residents to live in tune with nature's cycles and their own inner balance.
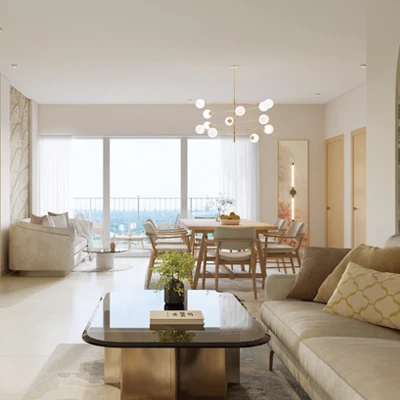
LET NATURE'S MELODY
ELEVATE YOUR LIVING
Floor Plans
SPECIFICATION
Location Map
Project Status
LET NATURE'S MELODY
SPUR GROWTH
SFS Melody of the Wind enjoys a prime location at the heart of Kerala's premier IT corridor, right on the NH 66 Bypass at Pallippuram. Its close proximity to Technopark Phase 4 gives the project a unique advantage - both as a lifestyle choice and as a sound investment opportunity.
Designed for young IT and other professionals, it offers quality homes close to the workplace, while ensuring enriched lifestyles for their families.
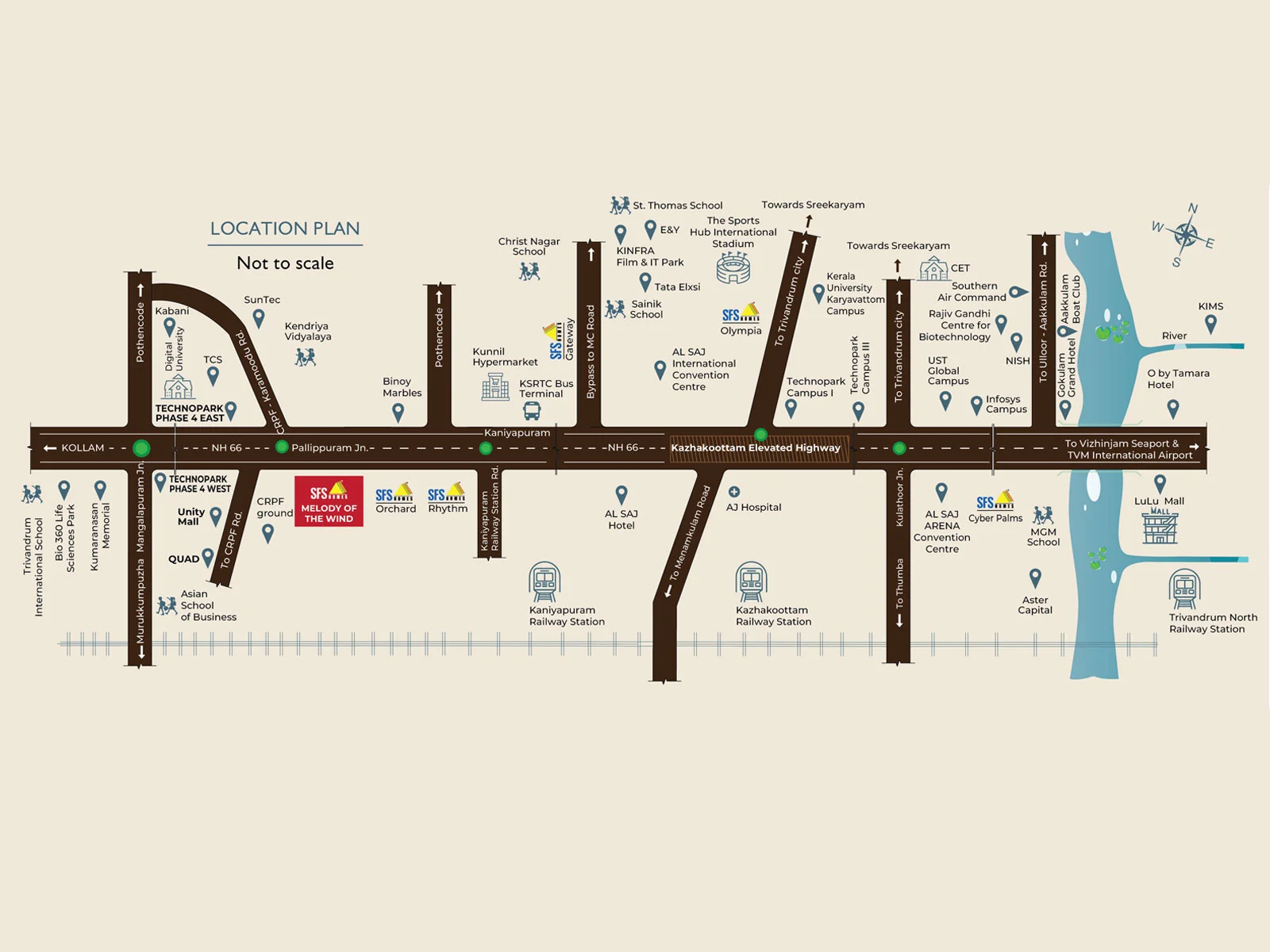
Disclaimer
This website does not constitute an offer document. The visuals, digital renderings, images, illustrations, models, show units, and other graphics are provided for representation purposes only and may not reflect the actual project. The building, specifications, designs, and amenities will be developed in accordance with the approved sanction plan. Colours, materials, and finishes shown are indicative in nature and subject to variation. For verified and accurate information, please visit the official K-RERA website at rera.kerala.gov.in.





















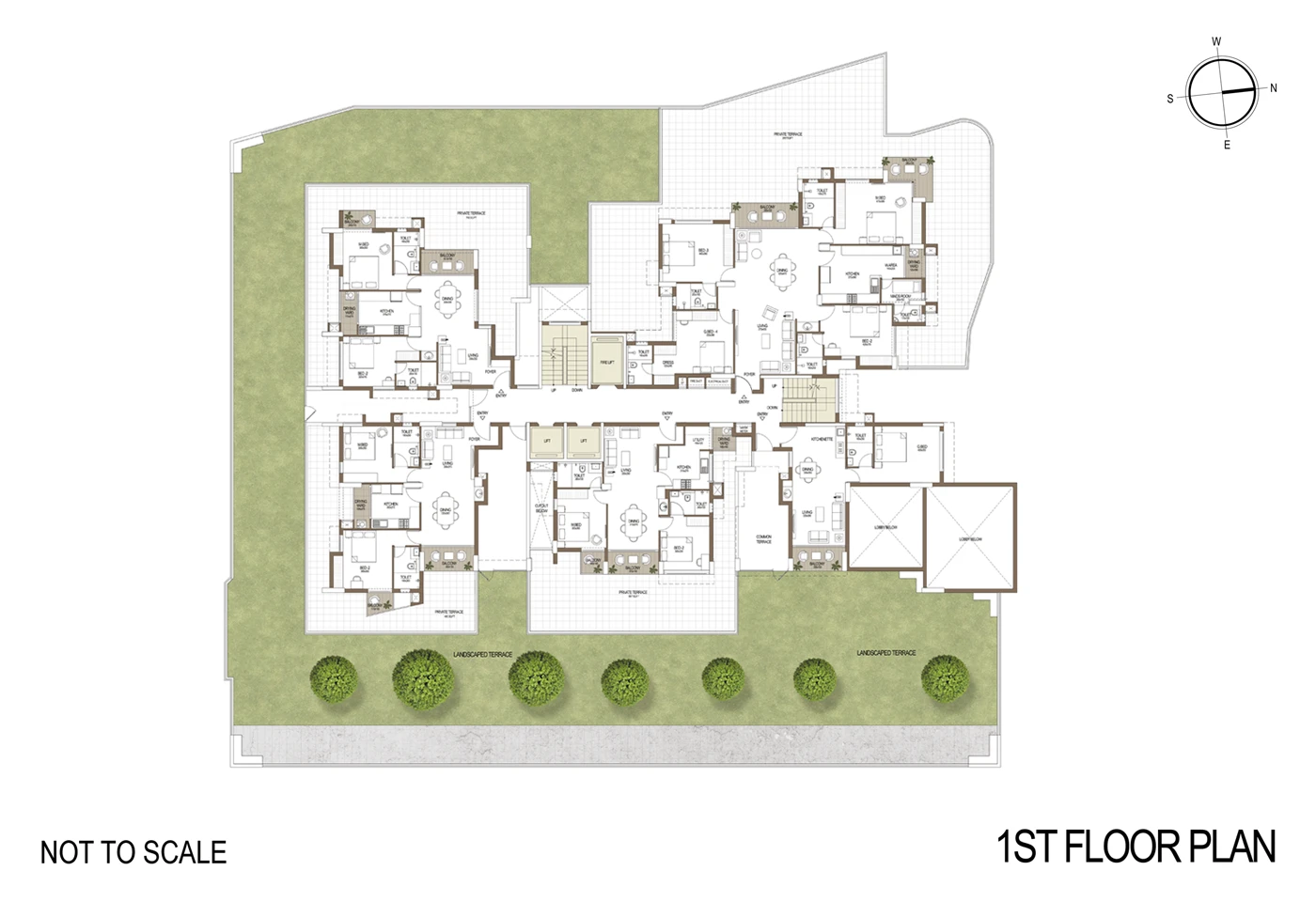
.webp)
.webp)
.webp)
.webp)
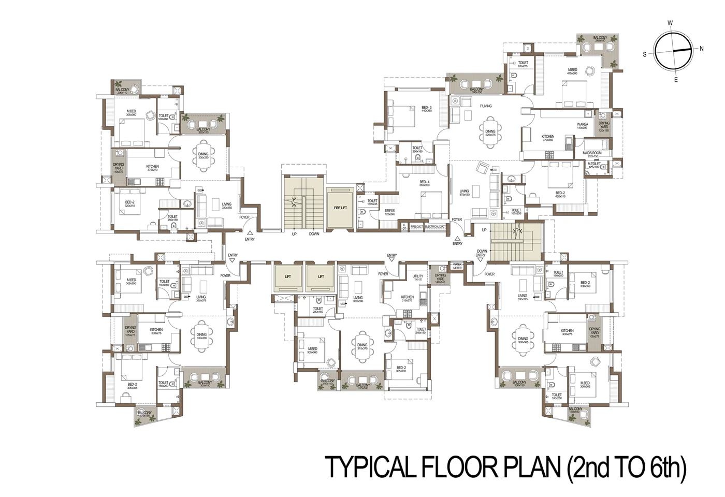
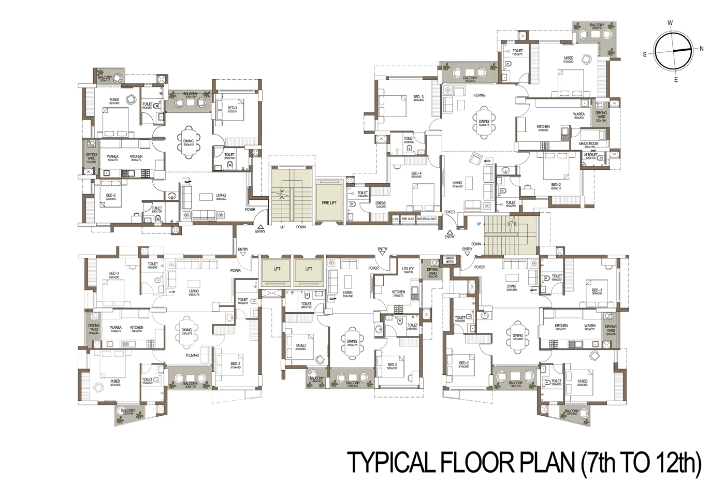
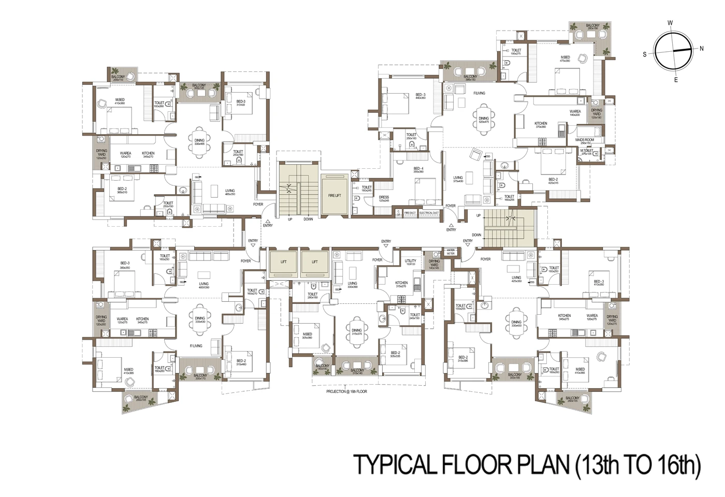
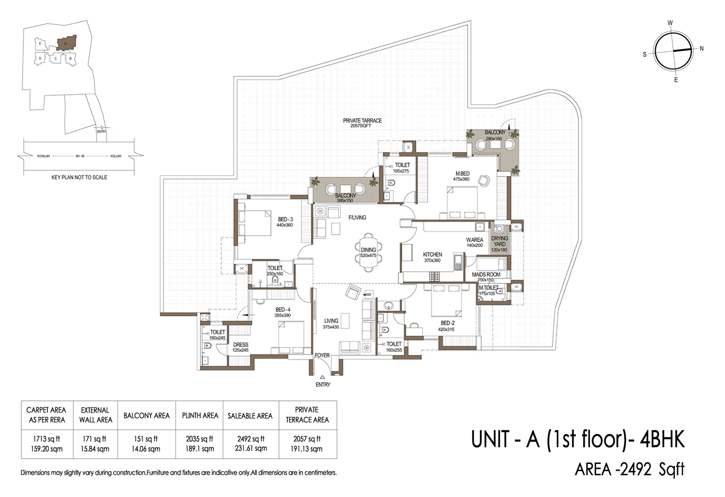
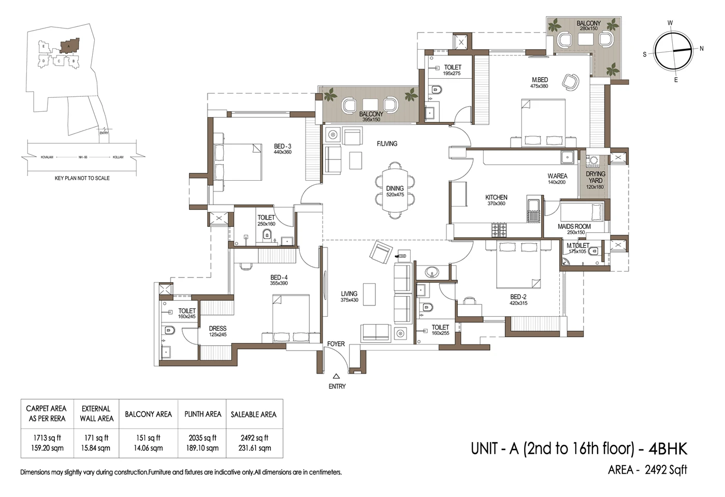
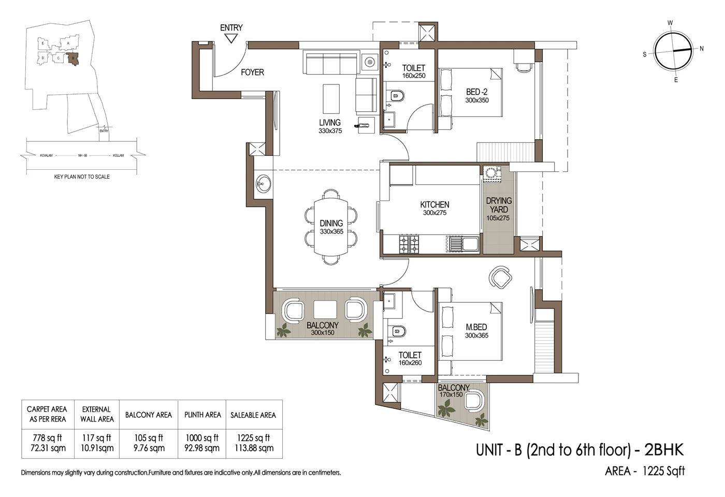
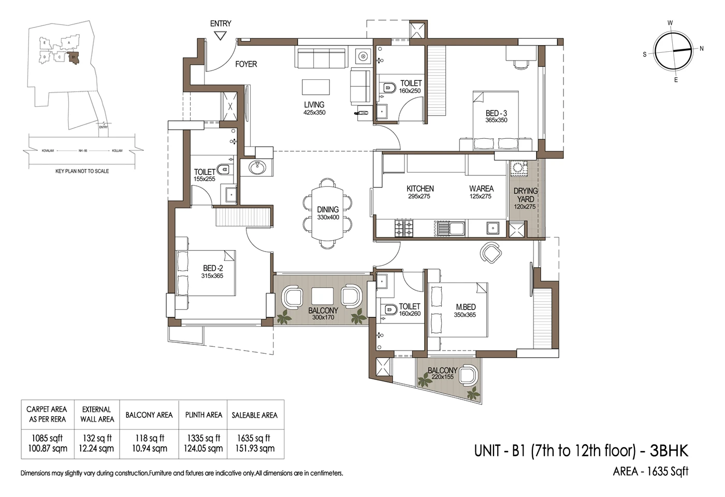
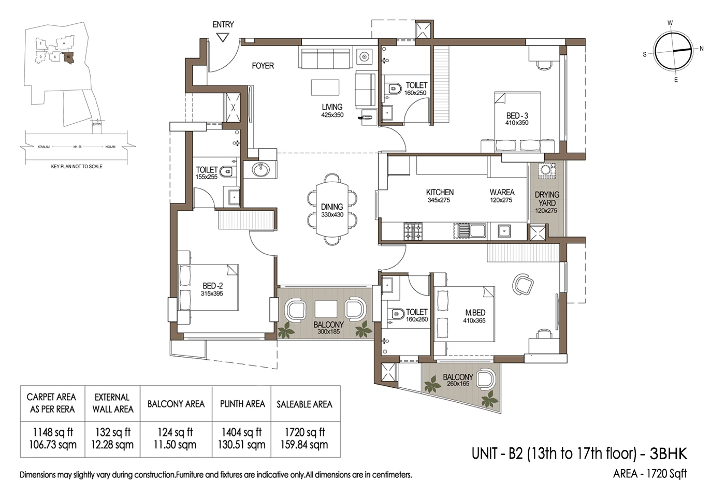
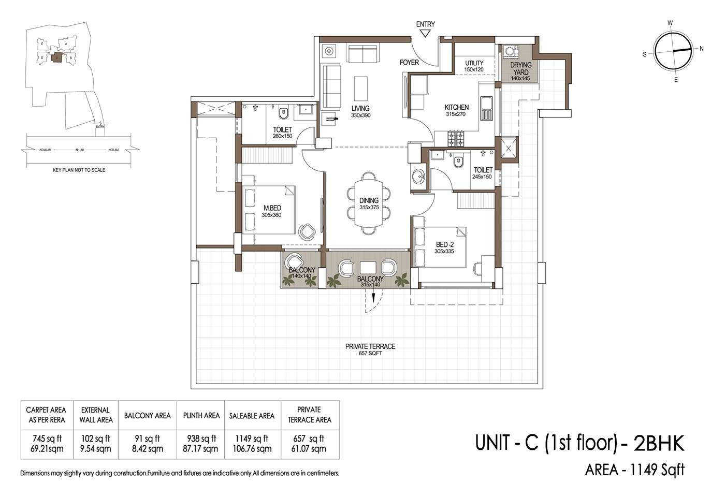
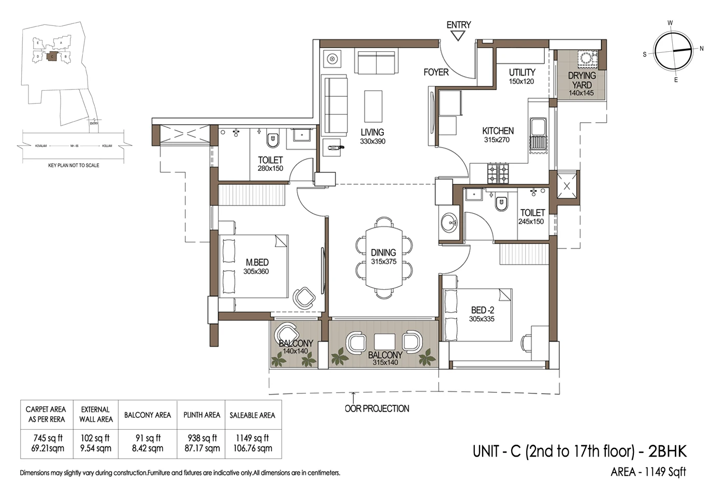
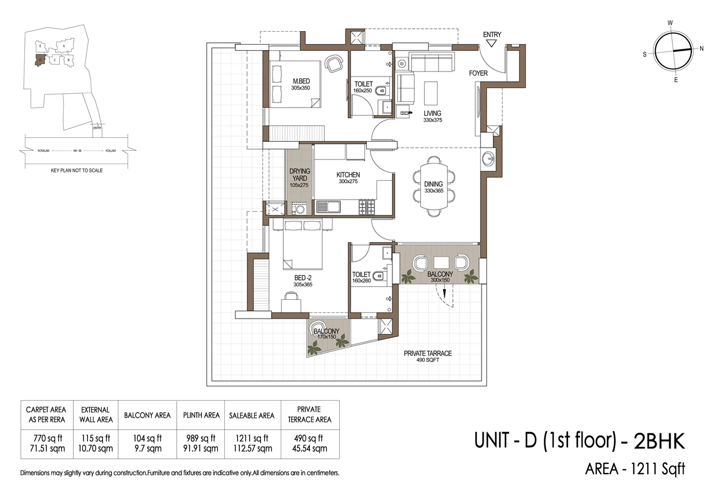
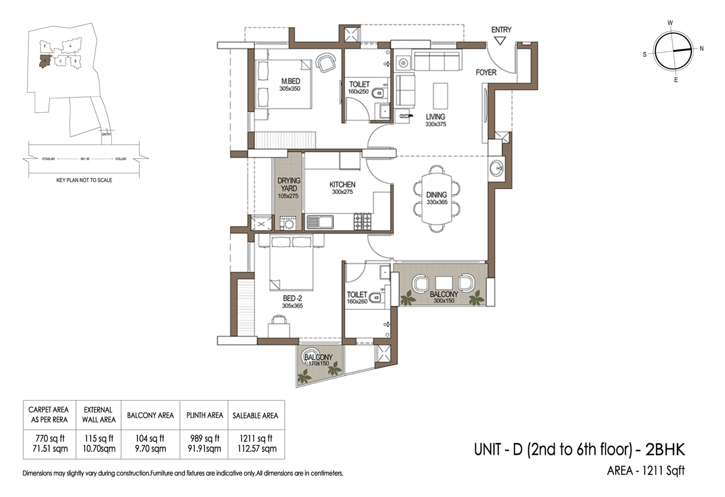
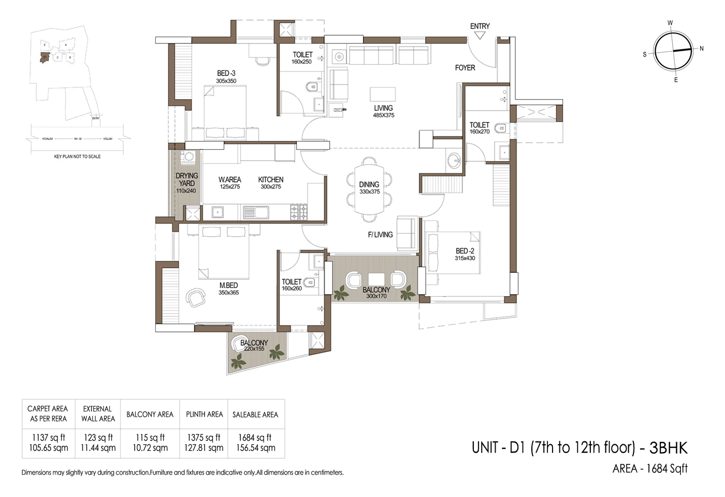
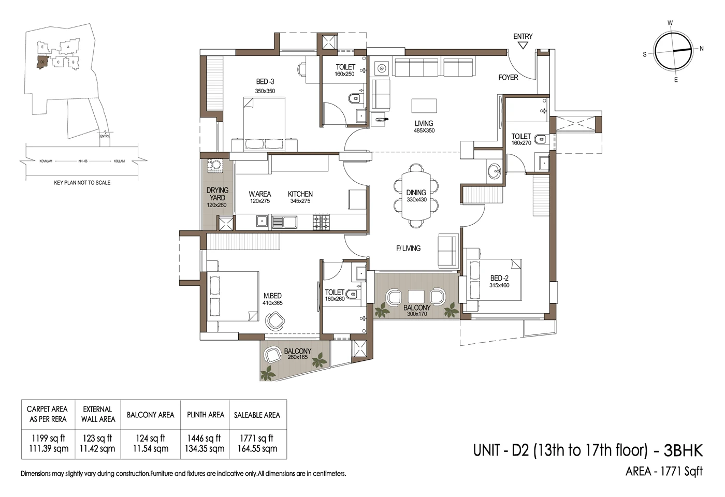
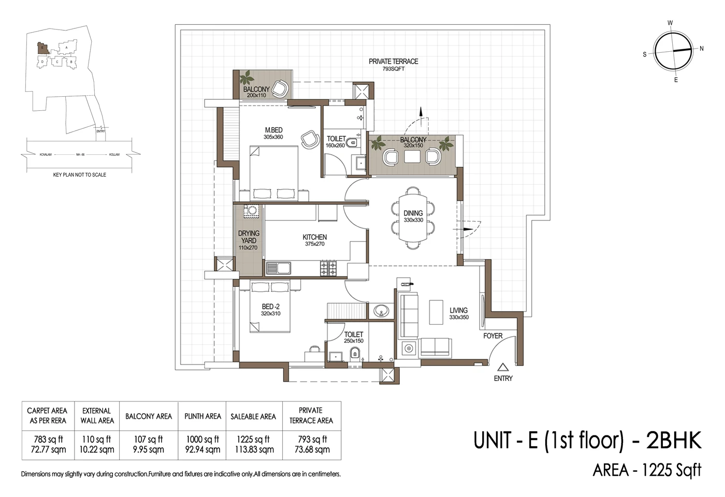
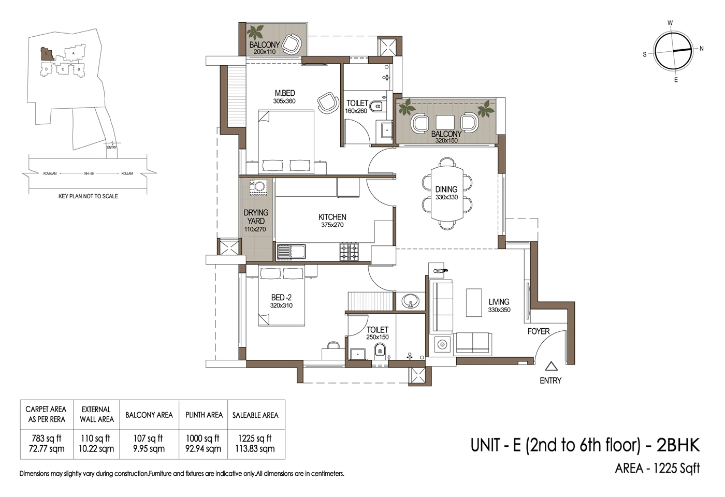
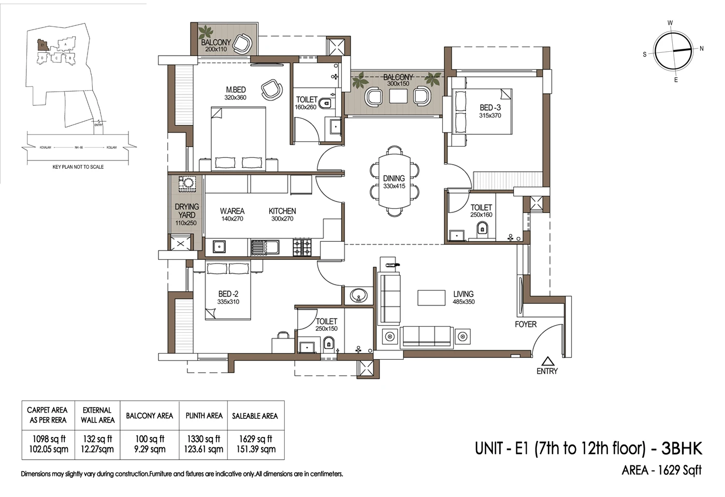
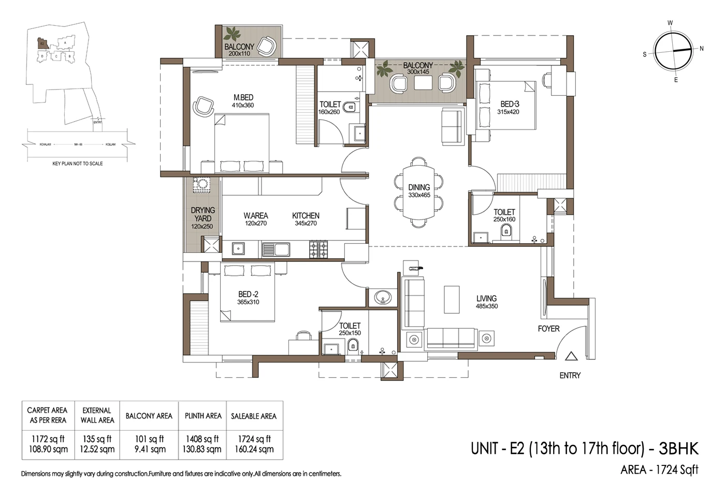
.webp)
